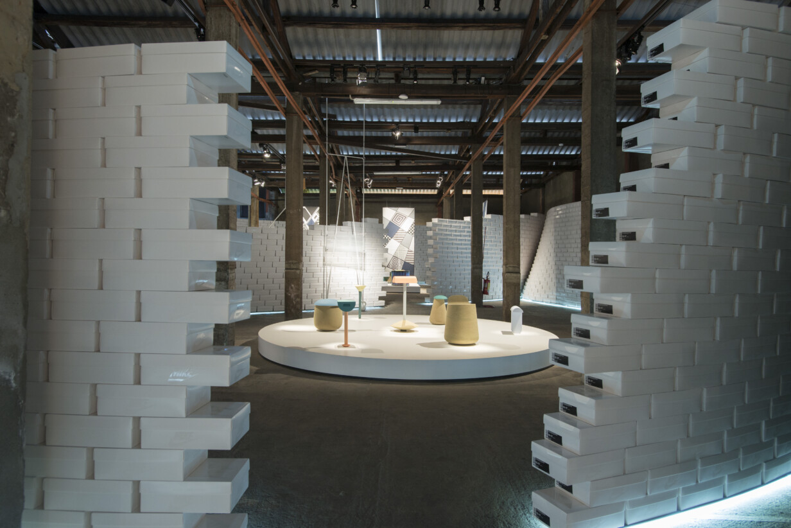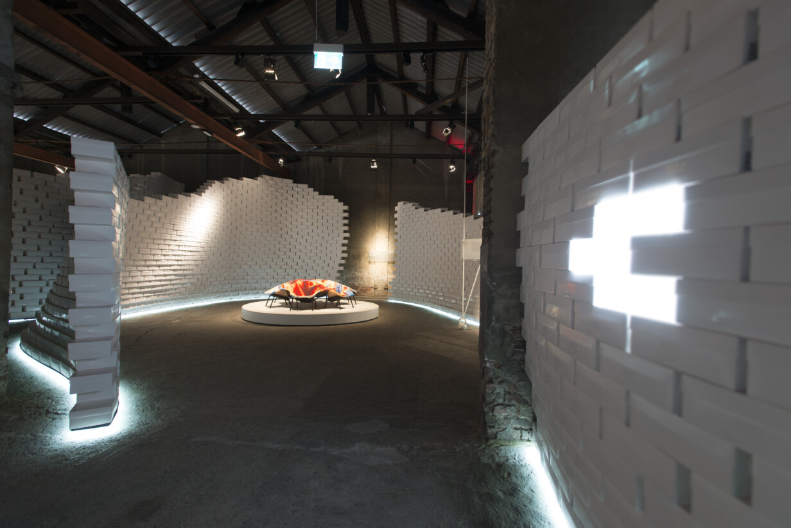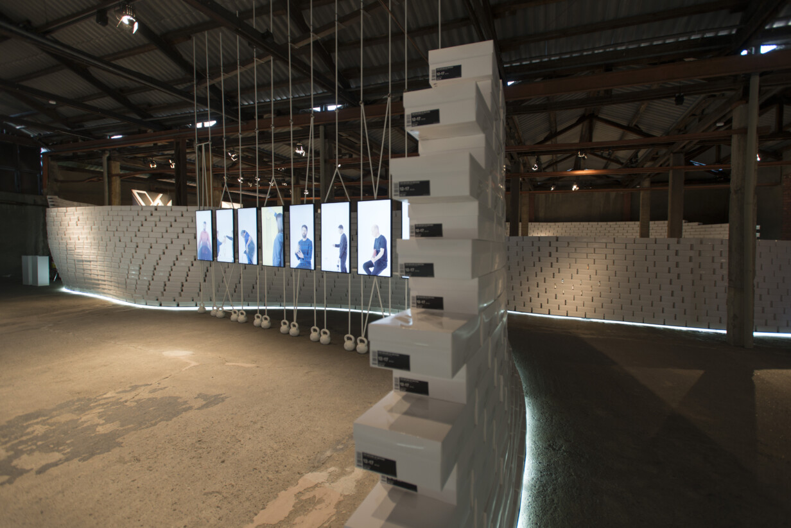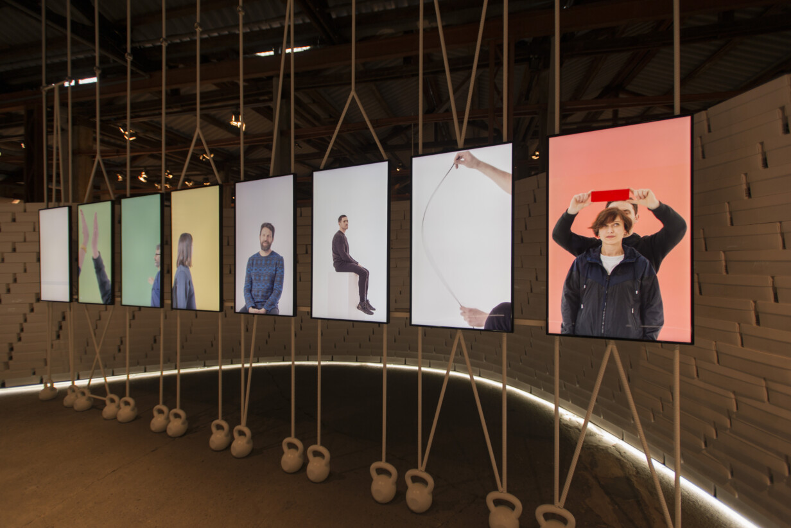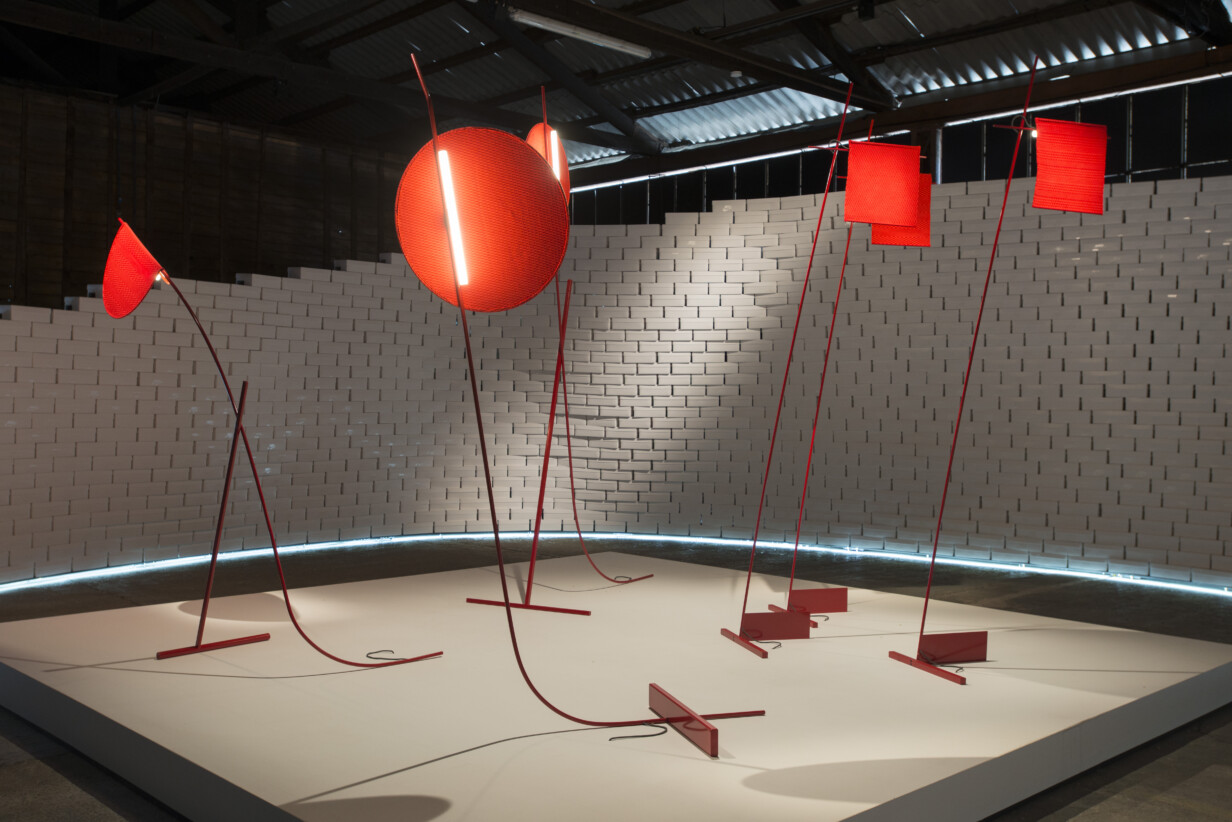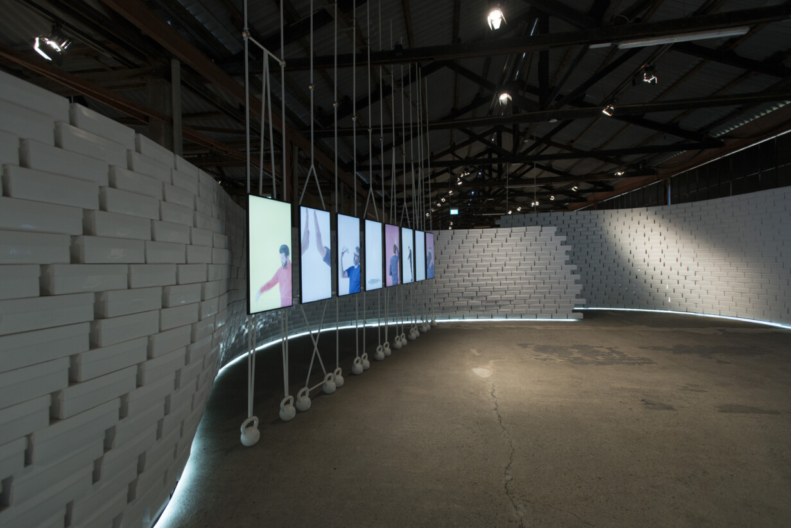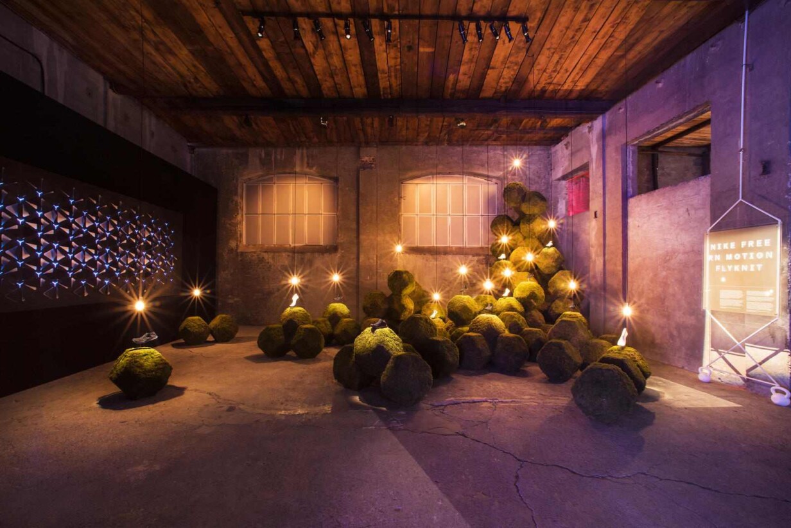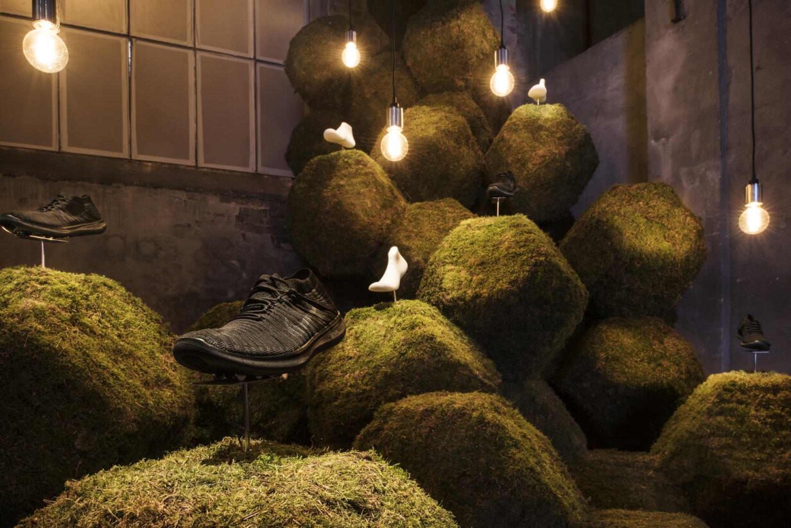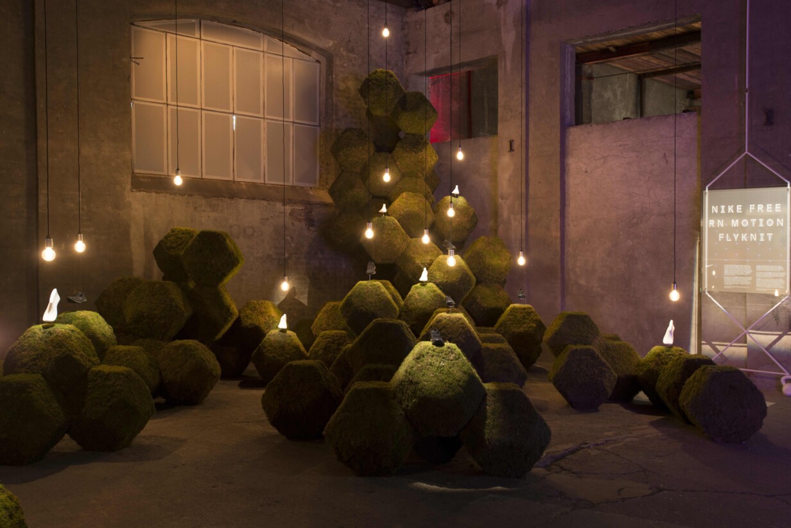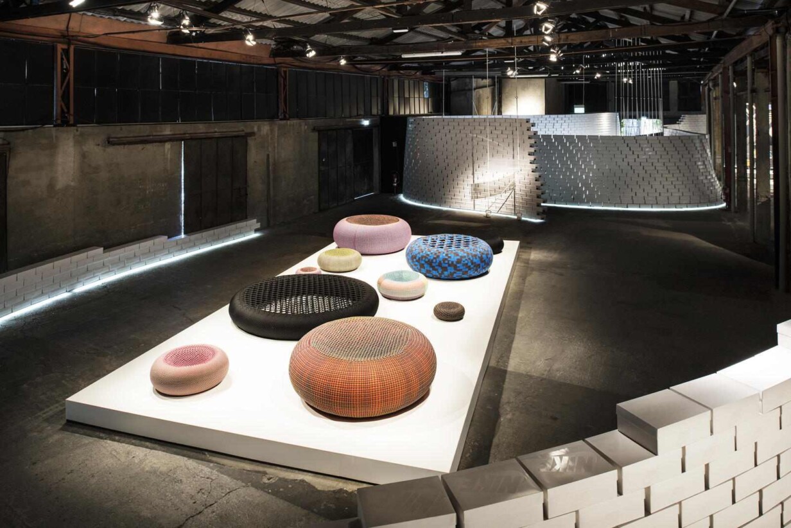satis&fy for Nike in Milan
Milano Design Week
12 trailers, 16,000 shoeboxes, 600 cartridges of silicone, 125 tons of gravel, 40 kilos of hot glue, 600 LED lamps
Milan Design Week hasn’t been just about furniture design for a long time. For quite a while, many companies from outside the industry have been coming to the design summit of the world’s largest furniture trade show to present their vision beyond the 207,000-square-meter Fiera Milano Rho exhibition grounds. Even sporting goods manufacturer Nike has been among the exhibiting brands for years. This year, the company wowed the design world with its exhibit “The Nature of Motion”. For almost a month, the company rented an industrial site in southern Milan, not far from Fondazione Prada. A year beforehand, the sports brand had challenged 10 international designers to take on the theme of movement, so that the results of this creative process could be presented at the trade show. satis&fy AG was commissioned to convert the location and implement the design concept. The event services provider needed three weeks to finish the setup — including 30 booth builders, 15 technicians and 20 assistants.
16,000 shoeboxes as a design element
One impressive, constructive, creative element of the exhibition was a 200-meter long wall made of 16,000 white shoeboxes, which screened the artists’ areas from one another.
Three trailers transported the original Nike shoeboxes to Milan, and on site 12 assistants needed five days to fold them together. “Fire prevention regulations required us to put B1-certified polystyrene inlays into the boxes,” explains satis&fy project manager Guido Klose. These were specially made by a supplier from the Rhein-Main area. To ensure the wall’s stability, the shoeboxes were glued together, which took more than 40 kilos of hot glue and 600 cartridges.
Anything but a conventional stage construction
Implementing the project brought a lot of challenges. To begin with, there were no permits for running hall as an event location. It also had to be completely renovated for the event. “This was an exceptionally exciting construction site for us — almost as if we were building a house,” reports satis&fy project manager Christoph Grobe. “Before the actual project implementation got started, for one week walls were torn open, doors were built in, wood beams were painted in the color of the site, and 400 window panes were darkened to achieve the location’s extraordinary character. Beyond that, a wheelchair ramp was cast, electrical connections were set up, and flooring was laid. Excavators and heavy work equipment were everywhere.” Hardly any tension frames were built for this event, which is unusual for the sporting goods manufacturer.
Invisible technology
The technology played more of a subordinate role in Milan.
To preserve the original atmosphere of the hall, as few crossbeams as possible were used. The goal was to integrate the technology as invisibly as possible into the design, which was achieved with power rails. For the artist areas, there was basic light from ETC Source4 Mini and Arri 300W and 650W Fresnel lenses. This produced the three-dimensional structure of the walls. An LED screen made of 243 panels of LEDitgo SB3 elements (3.75 m pixel pitch) was set up in one area that Nike devoted to the “Genealogy of Nature Motion”.
Special construction in top hand-crafted quality
In addition to building the artist areas, satis&fy scored points with its own special construction solutions. One surface was devoted to Nike’s Flyknit technology. For this, satis&fy prepared a moss cube from a steel structure covered with perforated plates, screwed together on site and laminated with moss by an Italian landscape architect. At the other location, 25 seating cubes were used. They were 3D milled from model building material and finally coated with a polyurea surface. For the exhibition of various creative, futuristically displayed Nike shoe models, 25 backlighted, niched glass display windows were brought to Milan.
Artistic logic
satis&fy didn’t only take on construction of the eight artist spaces, but the exhibition pieces were transported by satis&fy Logistics. “Each artist had individual demands and requirements,” explains Grobe. For designer Max Lamb, for instance, a four-ton granite block had to be transported into the hall and made to float using compressed air.
After three weeks of construction and a weeklong event, at the end of April the planning, construction and project teams headed back to Germany, the Netherlands and the United States — knowing that they had set up something big.
Photos: Lorenza Mercuri, photoshootmi.com
