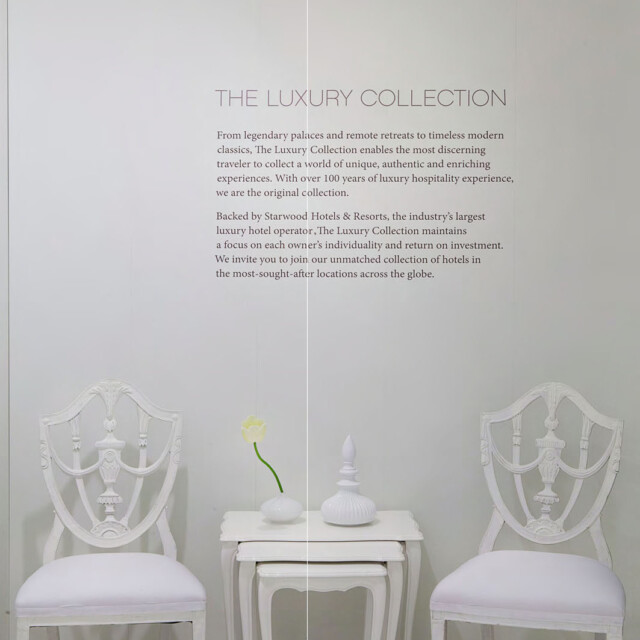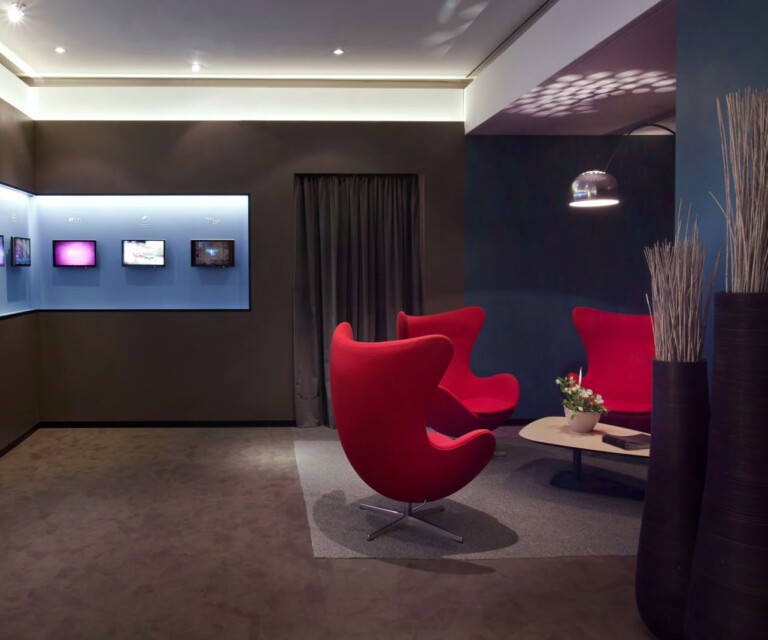Room-in-room concept for Starwood Hotels
In 2011, hotel and leisure group Starwood Hotels & Resorts Worldwide (Starwood) presented its luxury brand group The Luxury Collection at the International Hotel Investment Forum. For the occasion, the hotel group had a 180-square meter showcase built in the Berlin’s Hotel Intercontinental. The design and concept came from Starwood New York. We were responsible for the planning and execution of the room-in-room concept.
Closed Room
The Interconti fireplace room was used for the surface design. We converted it into five rooms shielded from everyday hotel life. This was a task of great structural complexity. With the showcase, satis&fy created an independent brand world. The aim was to reflect the special features, history and tradition of the hotels and resorts, thereby expressing their high value and thus underlining the premium positioning of the brand.
Clear Concept
The white color dominated in the minimalistic interior design approach. White high-gloss laminate was installed in almost all rooms, and more than 300 square meters of white decorative panels were used for the wall design. A tunnel lined with blue nettle textile paved the way to the world of brands and experiences of The Luxury Collection. The conference participants were led to a 1950s style reception counter where a room divider with a digital print of the unmissable brand’s logo caught the attention of passer-by’s.
Media wall display
The 60-square meter Branded Room, which is directly connected to the reception area, exudes a lounge atmosphere. Unlike the other rooms, warm tones adorned this space, incorporating a modern look and walls featuring media.
Ten touch screens embedded in the rear wall provided information about the ten hotel brands grouped under the umbrella of the Luxury Collection. LED lamps discreetly illuminated the plasma screens from above; and red egg chairs invited participants to linger.
Baroque ambience
Through the Branded Room, visitors entered the 55-square meter Palace Room. The portfolio of luxury and lifestyle hotel brands was displayed here. White baroque furniture from a Berlin theater fund, wall and crystal chandeliers, a large dining table in the middle of the room and 40 picture frames painted white in the satis&fy workshops served as eye-catchers. Some of the frames came from the satis&fy stock and some from antiquarian bookshops. They staged the pictures of selected hotels, which in turn brought color and lightness into play.
Cultural Treasures
The resorts of the Luxury Collection and the special features of the travel destinations in the Library Room were presented as representatives of the most beautiful places in the world. The conference participants reached the 40-square meter room via a small staircase. This was equipped with a specially made bookshelf, stocked with 500 white colored books. 78 books were in the foreground as content elements. satis&fy had laminated a digital print onto the spine of the book matching the specified color and logo matrix of the individual resorts. Four points arranged in the shelf conveyed an authentic impression of the destinations of India, Thailand, Greece and Argentina with selected cultural treasures from the countries.
Enjoy with passion
Golf, Wine, Haute cuisine, Spas and Art play a major role in all the group’s hotels and resorts, including the 45-square meter Modern Room. The visual highlight here was a 2.90-meter-high, asymmetrical shelf – built by satis&fy based on a design by the designers at Starwood New York. The designer piece made of white coated chipboard was filled by hand with 2000 golf balls, 500 wine bottles and 300 white towels. It took three men eight hours to glue the golf balls to the shelf. The wine bottles had already been painted white in the satis&fy workshops and provided with silver caps. The digital prints on the walls and the fruit bowls on a counter that was set up in the middle of the room added splashes of color.
Small but nice
The last room was the 18-square meter cocktail and meeting lounge. There Starwood upper management held intensive discussions in a pleasant atmosphere. Here, too, everything shines in high-gloss white. satis&fy covered the entire room with white, gathered gauze and furnished it with white leather sofas and table cubes. A sophisticated, subtle lighting concept reflected in the high-gloss white floor completed the atmospheric presentation of the Luxury Collection.
Strong effect
Work was carried out non-stop in eight-hour shifts over four days. Our Karben and Berlin branches worked closely together. We succeeded in implementing the concept, which was previously visualized in detail through renderings, and underlining the emotional brand orientation through the clear, luxurious-looking design.
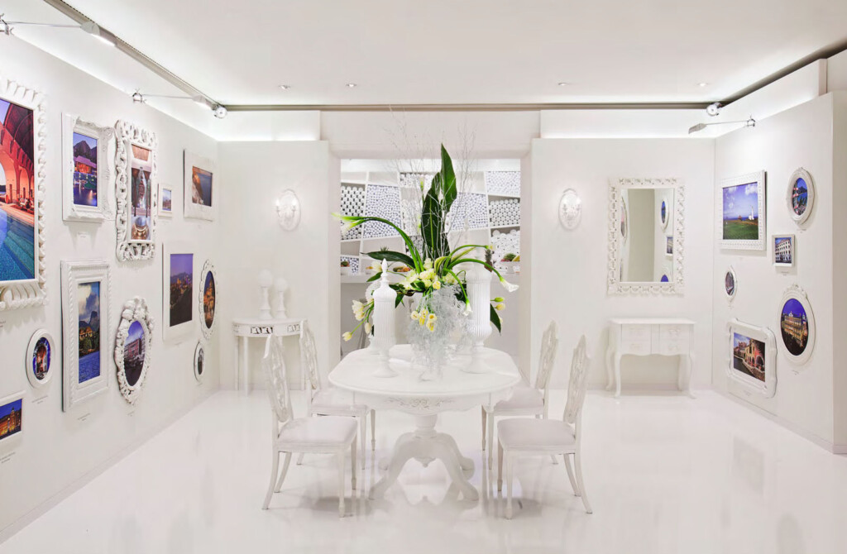
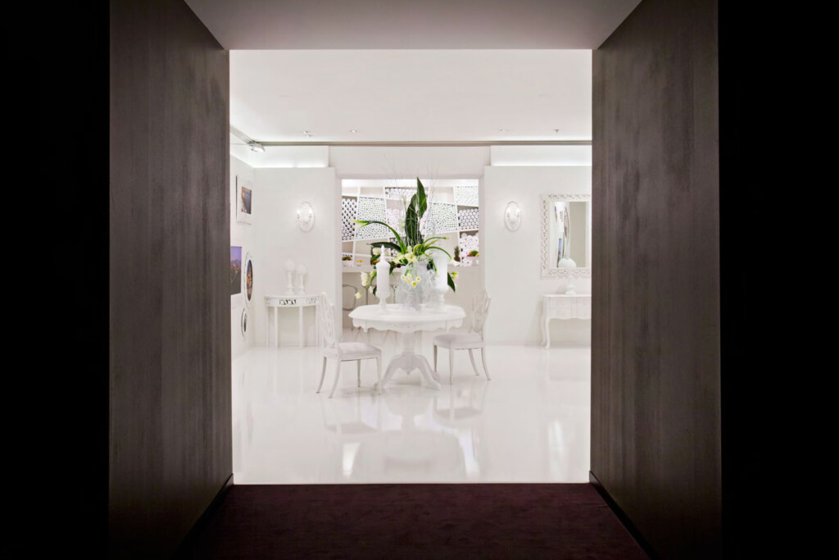
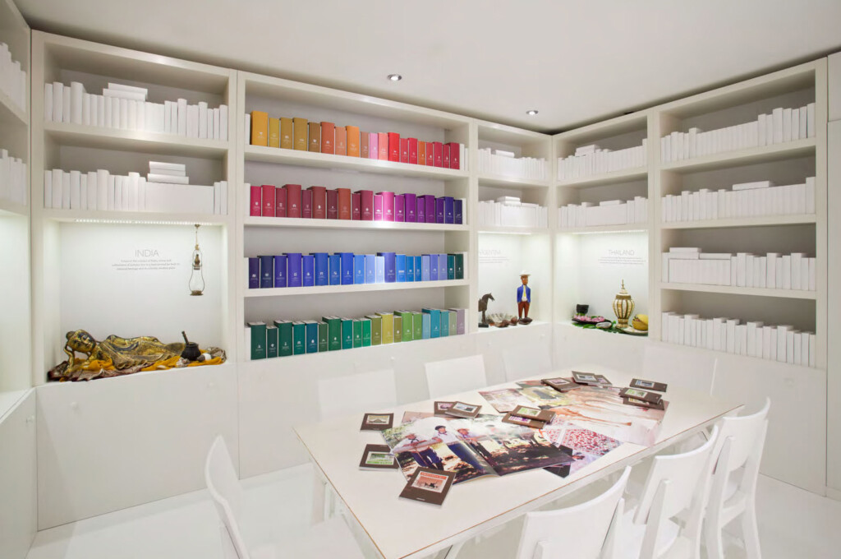
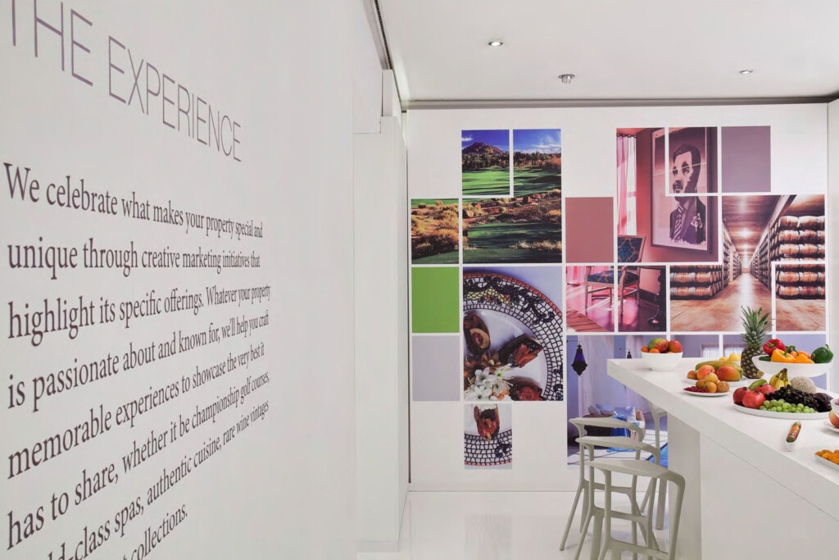
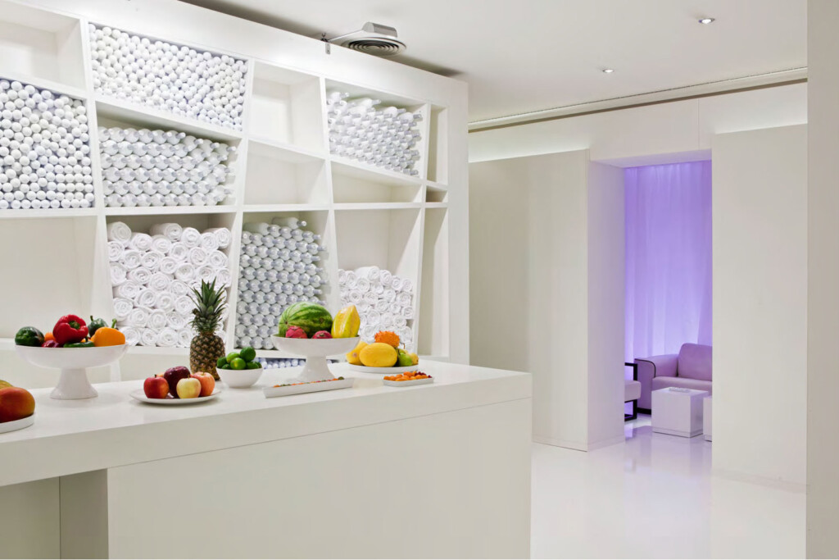
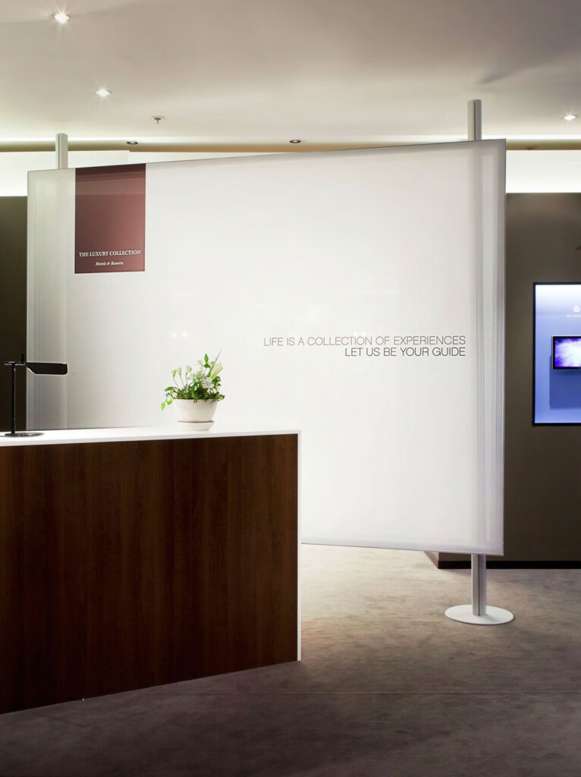
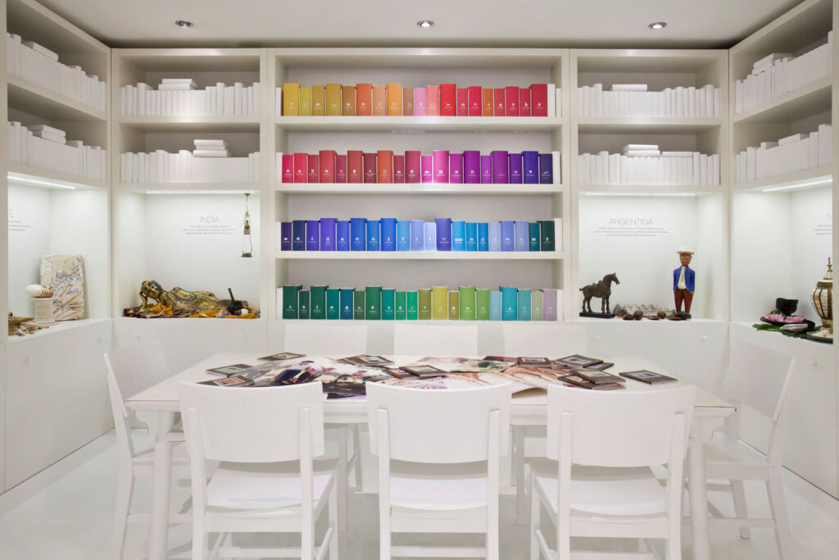
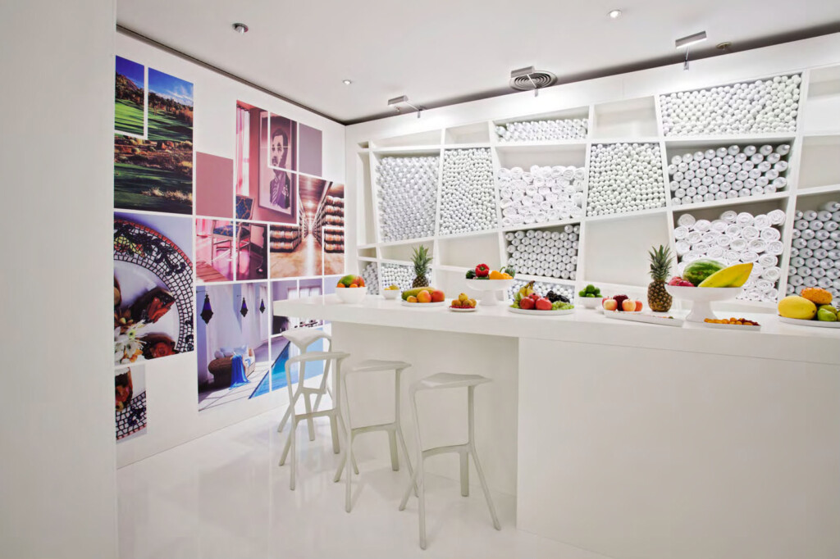
YOUR CONCEPT IS OUR CHALLENGE!
Is your concept unusual and does it need to be creatively implemented? That is where our specialists in creation and construction come into play. Often, ideas that one would normally discard because they initially seem unrealistic, or physically, financially and timely unfeasible, are skilfully converted by satis&fy into customized solutions that underline your brand’s identity.
Everything that shines elegantly, must be perfect down to the last detail and remain very close to the product; including everything that requires special attention in planning and functionality to serve as the focus point of the event: from a 3D sculpture to moving and illuminated elements in special formats to a spatial total work of art. Never-seen-before one-offs plus also entire product ranges, whether for a one-off event or a roadshow – we are there from the first draft, all the way down to planning, production and final implementation.
We breathe life into the design, put it through its paces and produce all elements on time. The solutions come from the specialists in our creative and construction departments and within the walls of our powerful workshops. In this community, architects, carpenters, designers and decorators move hand in hand towards one great goal: delivering the Wow factor with the integration of the most modern technology and using the most innovative materials on the market.
Try us!
Kontakt: hello@satis-fy.com
Our services include:
- 3D visualizations and colored construction plans
- Design samples via CAD preview
- Assembly plans of furniture and entire events
- Object construction: high-quality displays & “event custom items”
- Detailed solutions for complex stage sets
- Tailor-made lecterns including installation of technology
- Implementation of special stage forms
- Cross-material construction solutions (wood, steel, acrylic glass, etc.)
- Highly complex displays including controllable lighting effects, e.g. decorative LEDs
- Furniture production in series and single pieces
- Manufacture in our own production facilities and via closely networked supplier specialists
