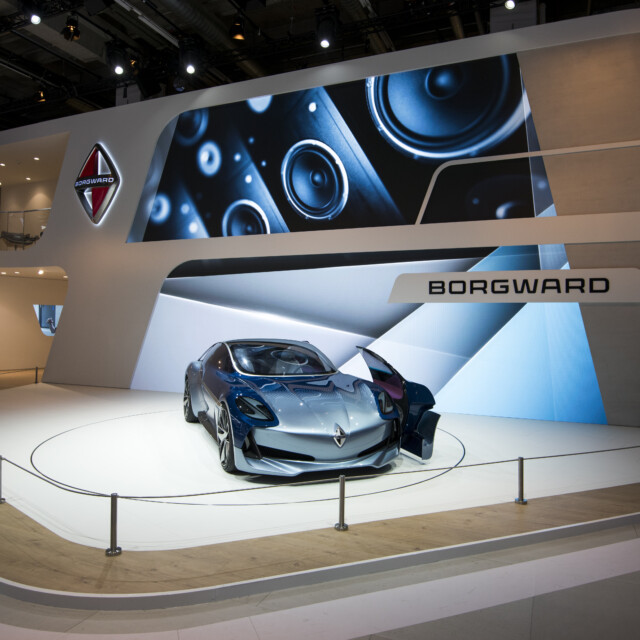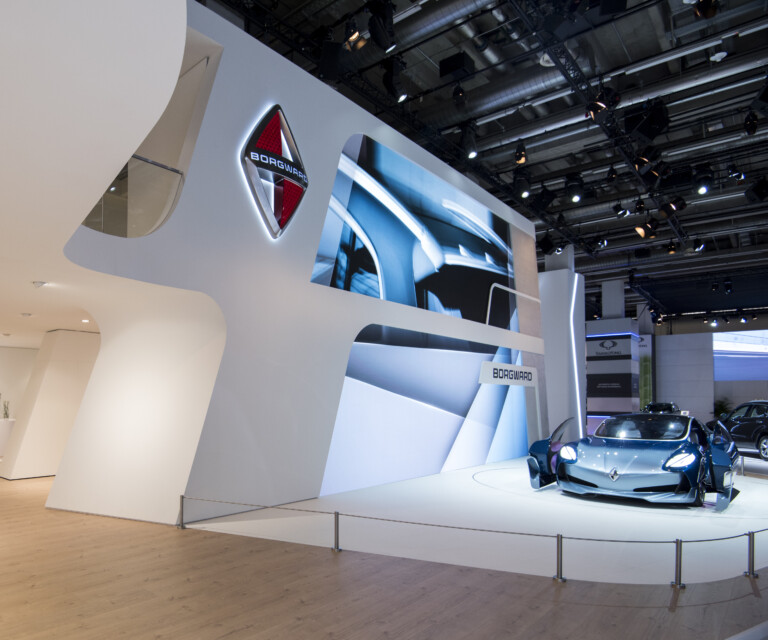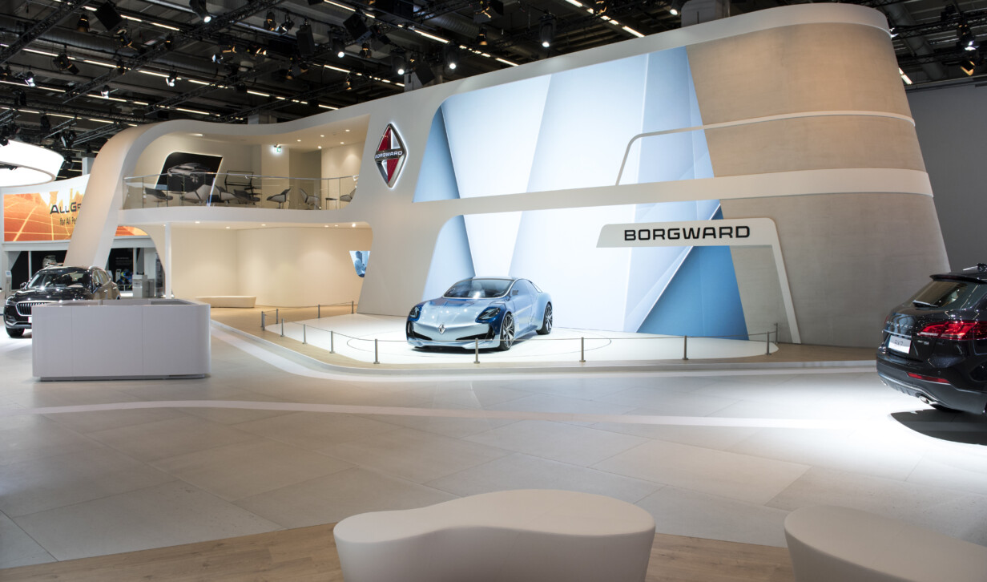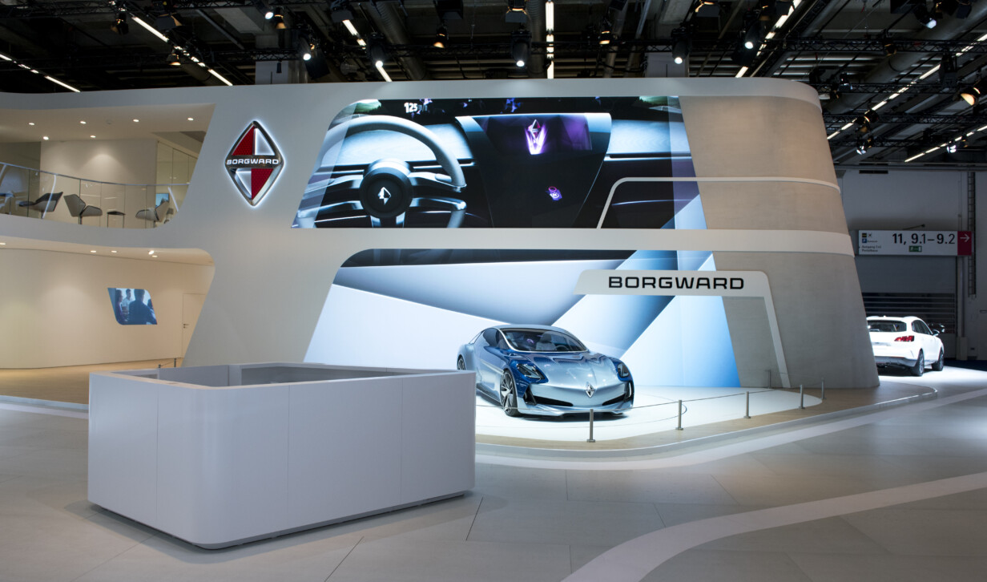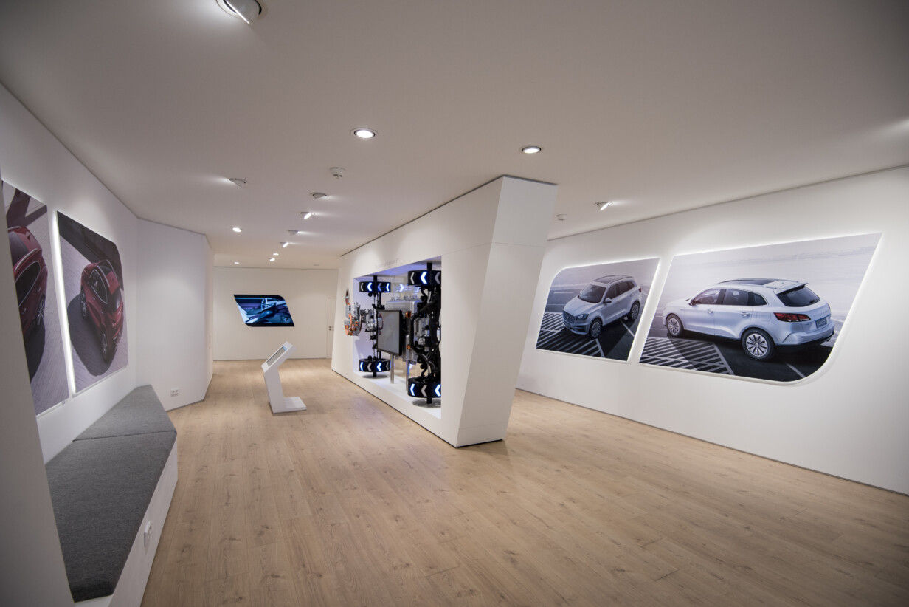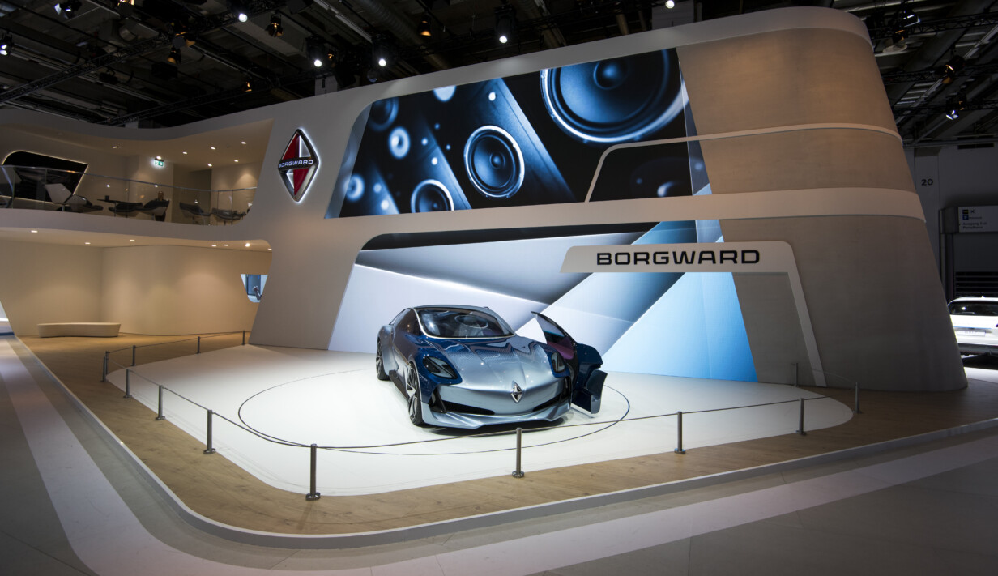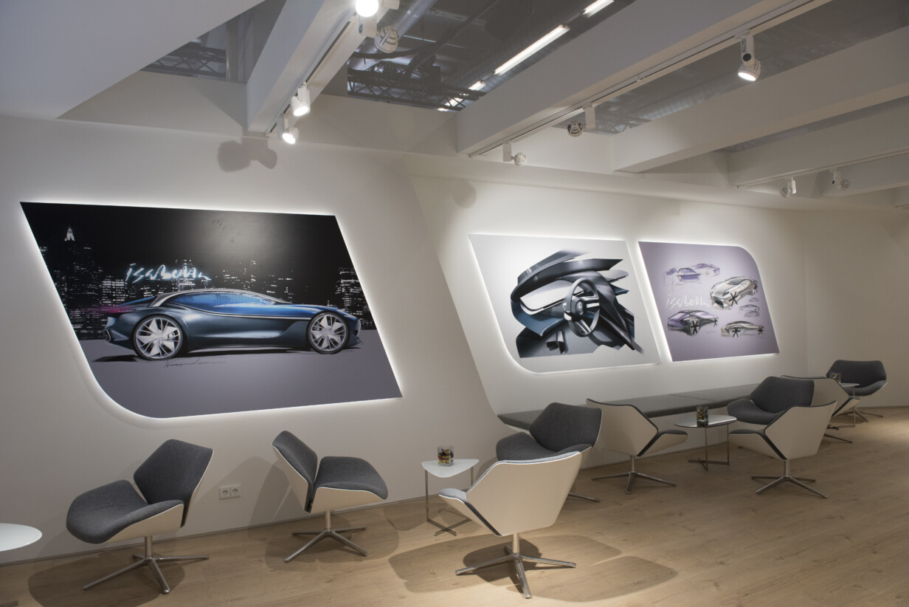Borgward hired production company and one-stop solution satis&fy as a general service provider, and we were responsible for the following parts of exhibition booth construction: 950 square meter booth with 250 square meter top level – certainly no small job, but rather one that came with lots of responsibility and not much leeway in the schedule, as we came to the project later on. The job was new territory for us in many different ways, and certainly one of the largest we had taken on in the automotive sector and certainly in booth construction.
Acute Worker Shortage
The logical consequence of the project’s size was that booth management was divided among multiple different individuals. This decision was also important for another reason: due to satis&fy’s high workload during this season, we needed to switch out workers responsible for certain areas, some of them during the four-week development phase itself. Clean, precise transitions with no open questions were a must for everyone involved. Stagg & Friends also divided its project responsibilities among multiple technical planners, each of whom had one of our project managers as a direct contact person.
Since satis&fy became involved in the project on short notice, we weren’t able to start planning until early July. The kick-off, for which the Borgward project team was assembled, was slated for late July. The project demanded flexibility in every area, so we could integrate available personnel from other satis&fy locations as we do in our international productions. Construction started on August 18th, and was scheduled for completion by press day (September 14th). We were on site with 30 to 45 personnel every day after that date, not including personnel from other service providers.
External Collaboration
Integrating these multiple other service providers for services like steel construction and booth construction demanded a high level of expertise from satis&fy. Our project managers kept an eye on everything, primarily focusing on coordination and supervision as they distributed duties and set schedules. Since our workshop’s carpenters and woodworkers were all already occupied getting ready for the Frankfurt IAA for other clients, we moved completion of specialized designs such as the custom furnishings to Berlin on short notice, where satis&fy has a location.
Construction – A Process of Coordination
“The basic scaffolding of the arches, with their enormous span width, was produced by a steelworker based on architectural plans from Stagg & Friends. The final design of the arches needed to not only quote the design of the concept car, but also support visitors to the 250 square meter viewing platform. That was a real challenge, both in terms of statics and of the design itself,” remembers Adone Kheirallah from Stagg & Friends. “satis&fy truly shone in handling this part of the project through their teamwork and ongoing coordination with all the trade groups and service providers involved.”
Cladding for the columns was a special challenge, since these needed to not only be concealed but radiate a certain permanence and high-quality aura, according to the customer, with integrated light strips whose radii were precisely reflected in other booth elements. The customer wanted everything to match exactly throughout the booth, down to the smallest detail, including in the integrated media areas and associated technology. In addition, the schedule was extremely tight – technical planners from Stagg & Friends worked hand in hand with experts from satis&fy to create perfect solutions in terms of both architecture and technology.
No Compromises
satis&fy’s overarching goal is always to create the best possible solution for the customer, even when faced with budgetary and/or schedule restrictions or limits. Even during the lead-up phase, we discussed material changes on a variety of fronts. This included the cloth for revealing the concept car, which needed to fulfill specific requirements related to its drape and ability to be painted. A variety of options were tested “hands on” on site until we found the best solution.
“Three factors play a key role in handling these kinds of projects: quality, time, and budget,” says Emilija Scharfenort from satis&fy, who works in event architecture. “Generally, in everyday exhibition booth construction you end up having to compromise on one factor or another – for better or for worse. That’s exactly what we wanted to avoid. We pulled out all the stops in terms of material and design. We surveyed our experts at different national and international satis&fy branches to find the right solutions for the customer’s needs.
“All hands on deck!”
Isabel Winkelmann-Grm was specifically responsible for exhibition booth construction as part of the project management team: “When it comes to design and execution, the booth in hall 9 at the IAA was something truly unique. The effect it had on attendees certainly kept pace with the ‘big names’ in the industry. In terms of the different tasks we were asked to handle – they covered everything satis&fy is good at. In particular getting the most out of the materials we use. Or managing and steering diverse teams across different language barriers and different time zones.”
The real challenge for the satis&fy team was not implementing the project itself, but managing duties and the personnel involved. Late summer: a season of vacations and lots of exhibitions – from a personnel standpoint not a great time to start a new project on short notice. But our experience allows us to reliably handle these kinds of situations as well. When personnel are stretched that thin, there’s only one thing to do: diversify as broadly as possible and make sure you have plenty of backup. This took an enormous amount of work in terms of interface management, but paid off by ensuring continuity and smooth transitions. Because of these smooth transitions, satis&fy employees from Düsseldorf and Berlin were able to join the team on short notice and take over key duties with no problem.
Emilija Scharfenort from event architecture learned her trade at satis&fy. She was trained at the company and now has five years of experience as a trade manager, including on large construction sites and abroad. “When everything’s done you feel like a warrior who’s won a battle,” she says, “that’s how our colleagues feel as well, and they honor that work. The Borgward exhibition booth was a unique project for everyone involved in this respect as well.”
Positive Customer Conclusion
Over 180,000 attendees were impressed by the Borgward exhibition booth. Now they all know how beautiful the future of mobility can be.
For the Stagg & Friends agency, collaboration with satis&fy was professional and partner-focused. Adone Kheirallah reported the following feedback from Borgward: “They considered it a successful launch.” Overall the response was entirely positive, from both booth guests and the general exhibition audience. Borgward was able to make a clear statement on its image, showing that it is a premium brand with a high standard of quality, and refining that brand image with a number of other attributes.
Professional booth concept and execution helped boost that image – proving just how exciting exhibition construction can be.
\ Photos by Anna Imm Photography, Stagg & Friends \
